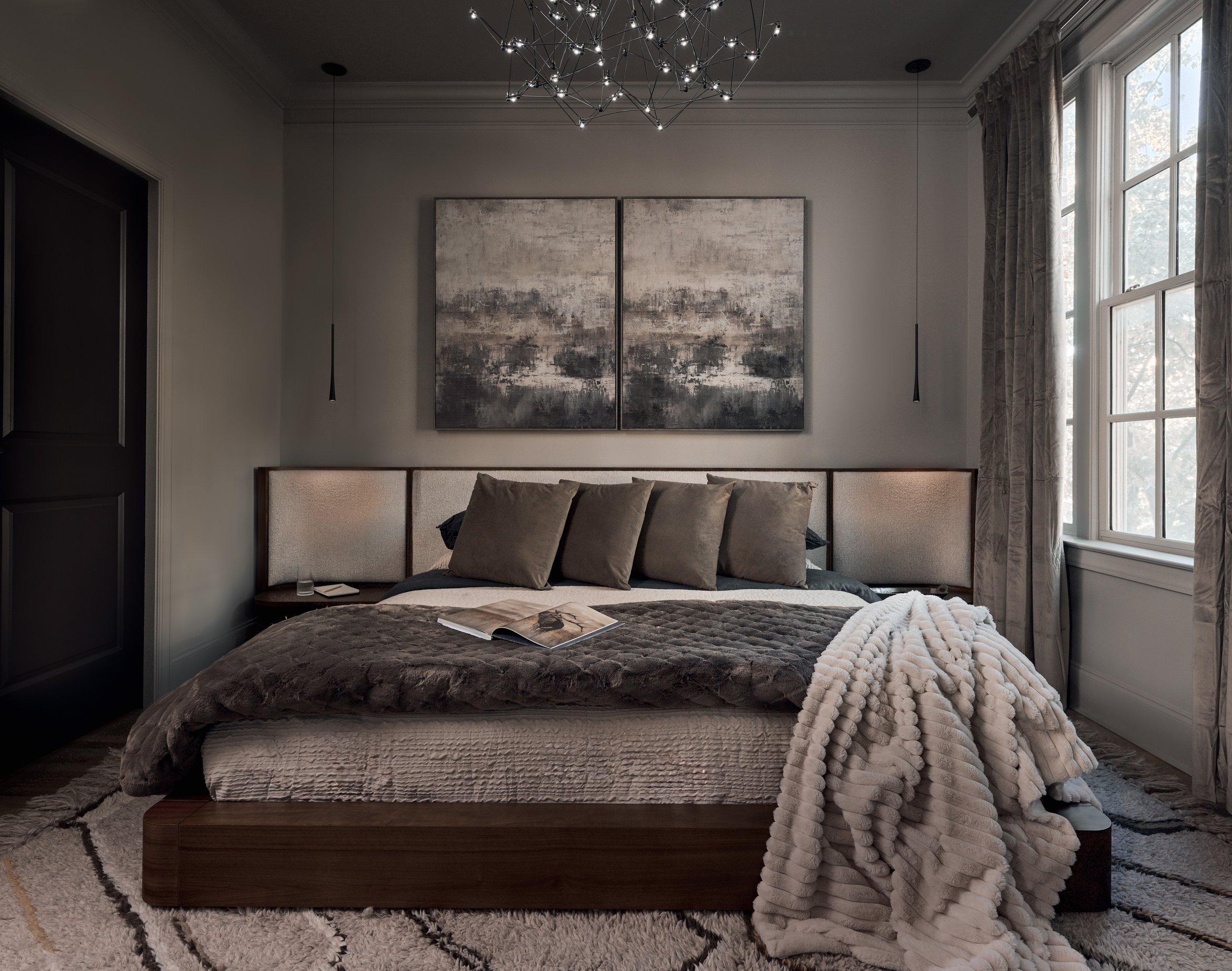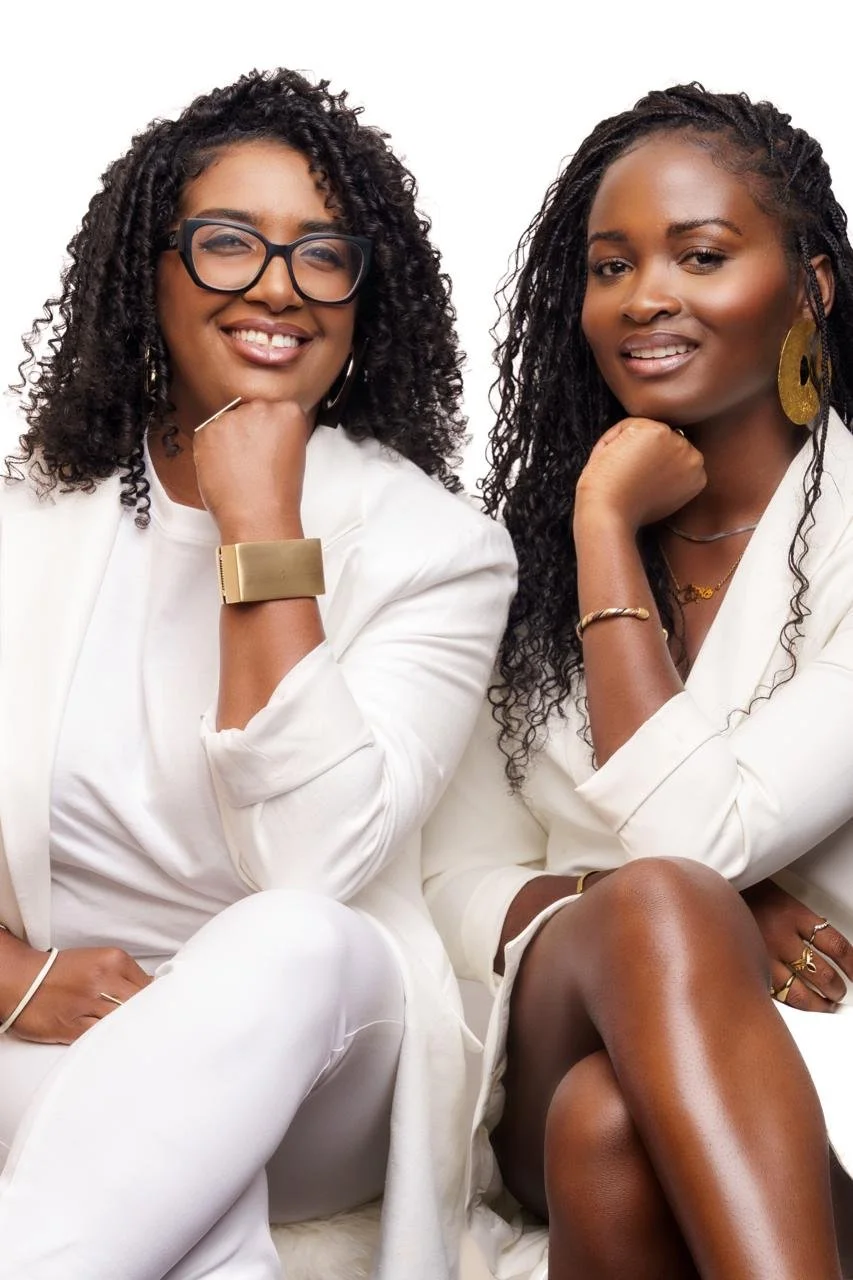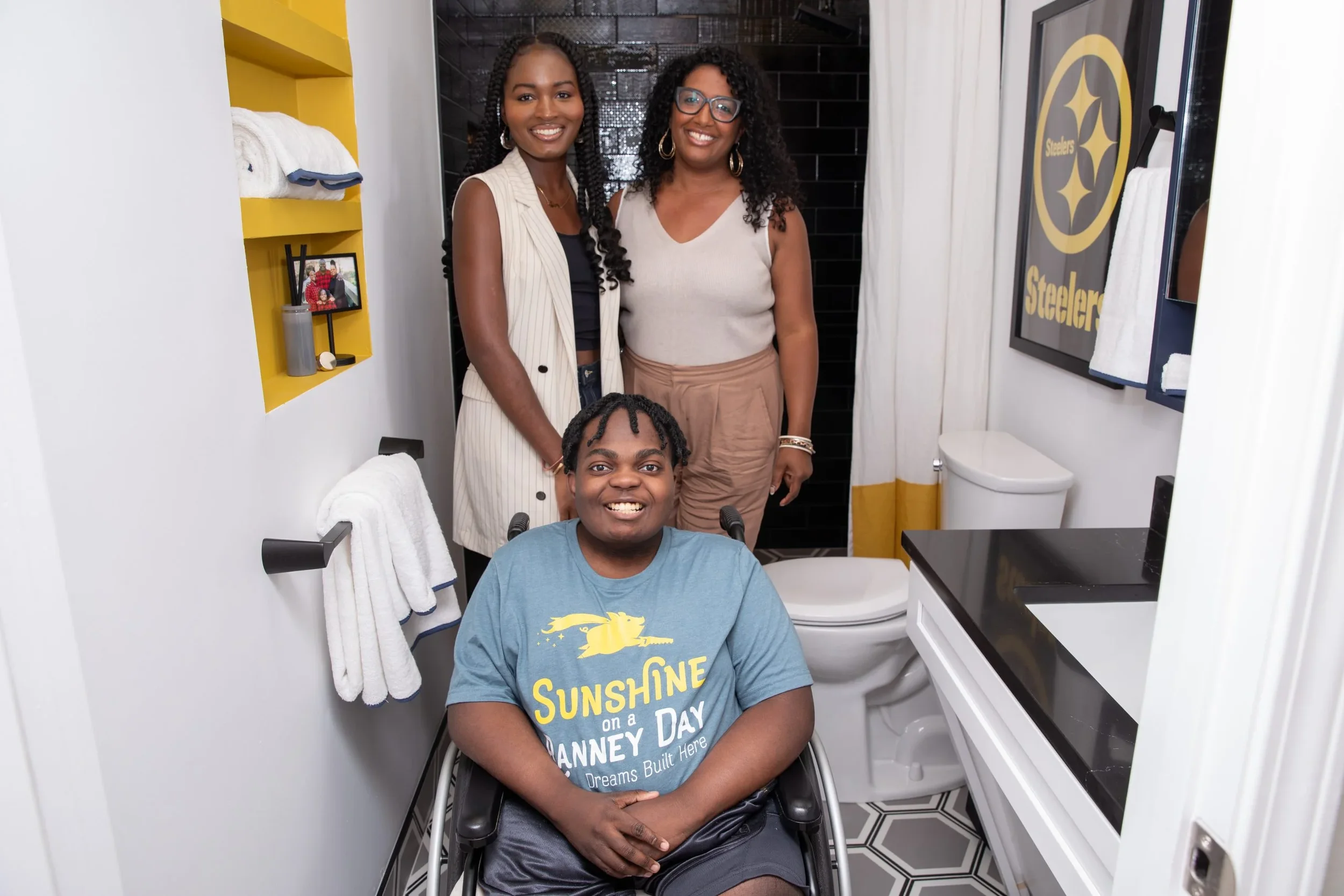HEY, MEET US!
“
We embody storytelling through space, texture, and experience.
We believe every space has a story to tell. At B. Noelle Design, that story is revealed through flow, texture, light, and detail crafted into spaces that feel both timeless and deeply personal.
Every piece, every texture, every light and shadow is a chapter in the narrative of a space.
HERE’S HOW WE WORK
With Every Thoughtful Detail and Deliberate Choice, We Transform Spaces into Personal Sanctuaries, Where Function Meets Artistry and Your Essence Takes Center Stage.
WHAT OUR CLIENTS ARE SAYING
WHAT OUR CLIENTS ARE SAYING
“
One more reveal for the books! Cayden’s bathroom was such a fun and unique design, and he LOVED it! From the bottom of our hearts. thank you for your role (big or small) in making it possible. He will now be able to use the bathroom independently. What a gift! We couldn’t do it without you.
-The Sunshine Team
WE’VE GOT SOMETHING FOR YOU
A historic farmhouse in Maysville, Georgia, built in 1892, had been stripped of its character by years of unsympathetic renovations. We restored its soul by researching its history, sourcing antique architectural details, and layering in modern livability. The result, Farmstead 180, has become a community favorite, an embodiment of our philosophy that storytelling, history, and innovation can coexist beautifully.
Farmstead 180
Signature Project:























